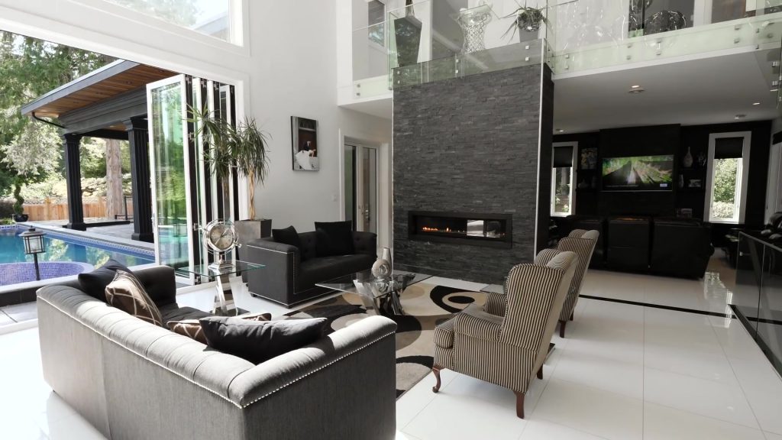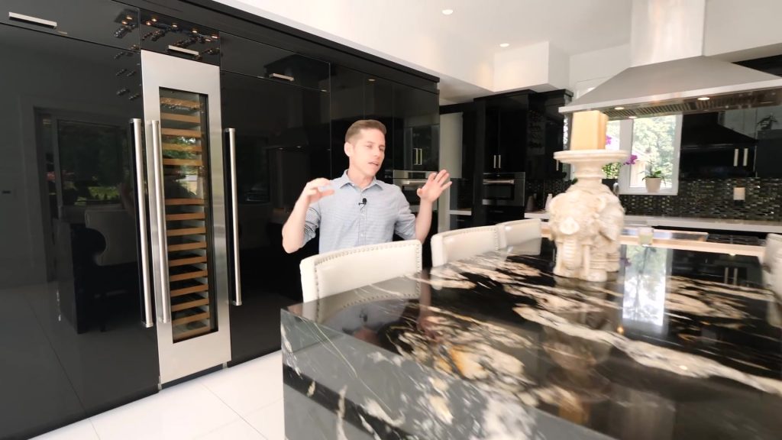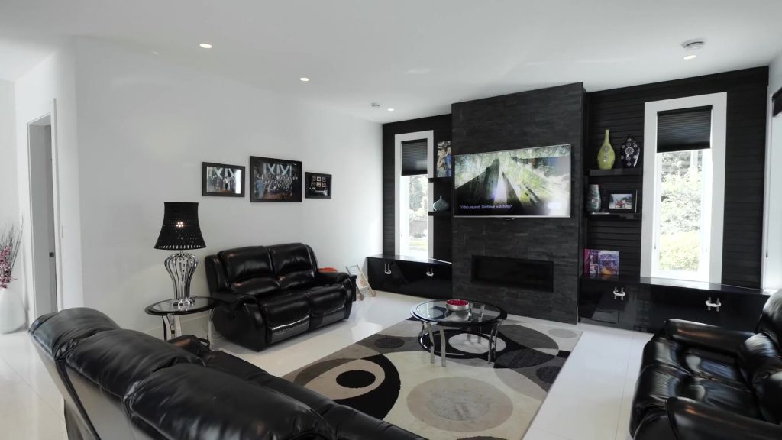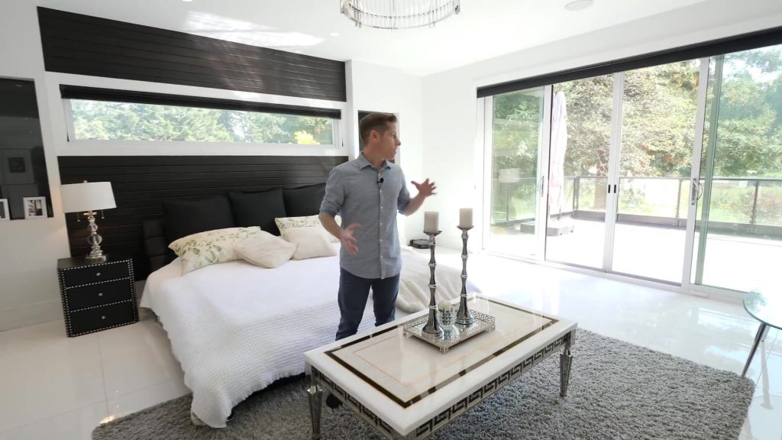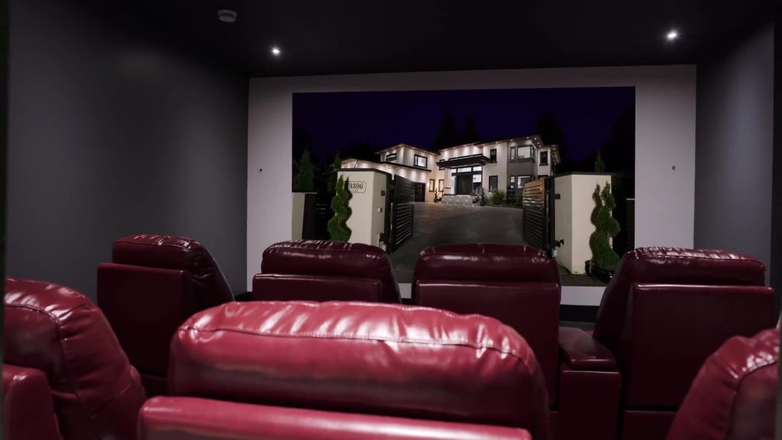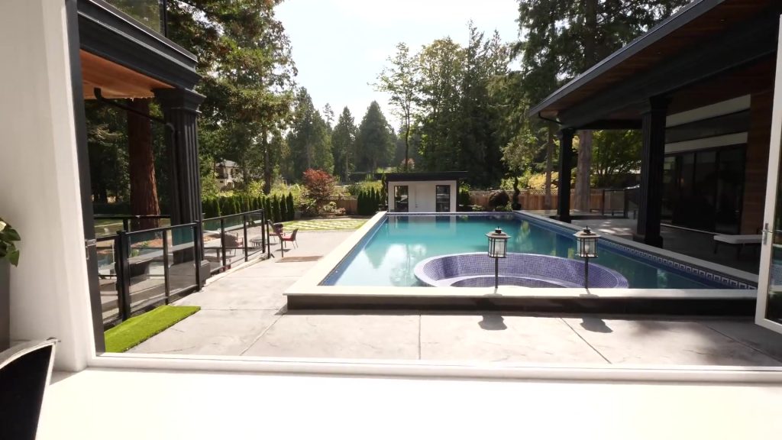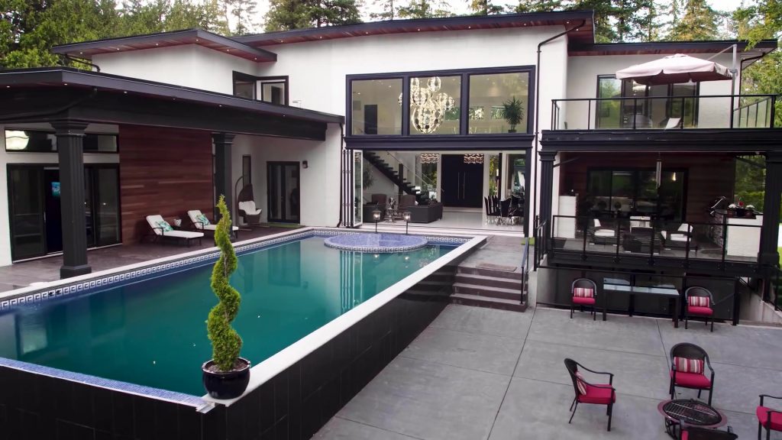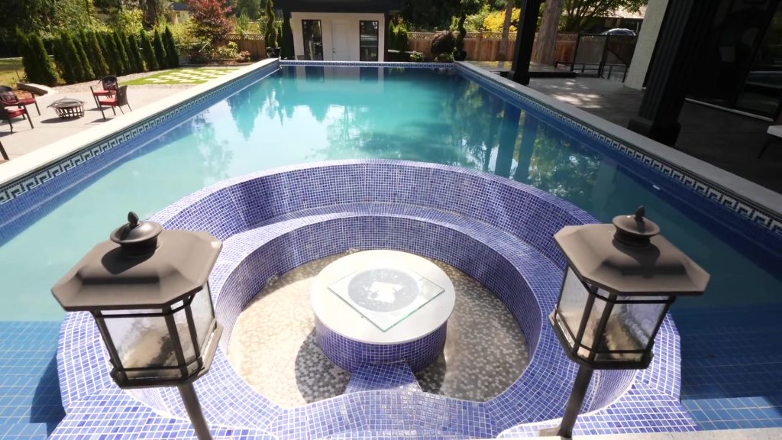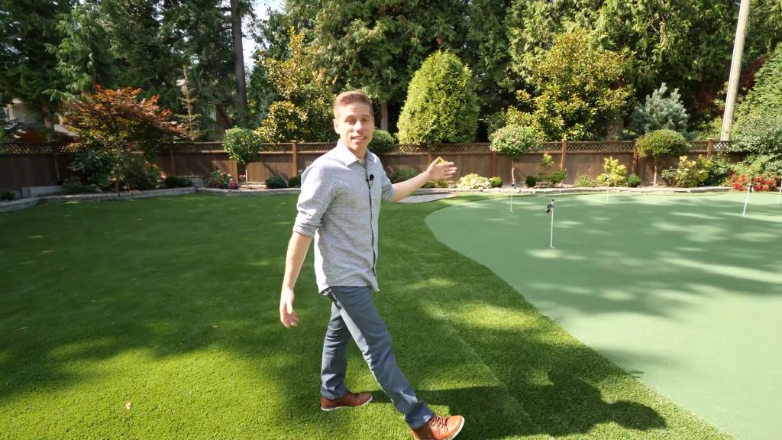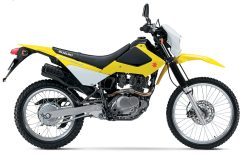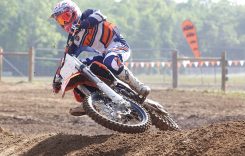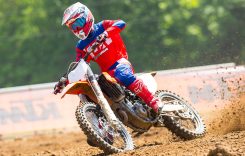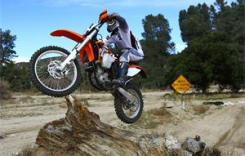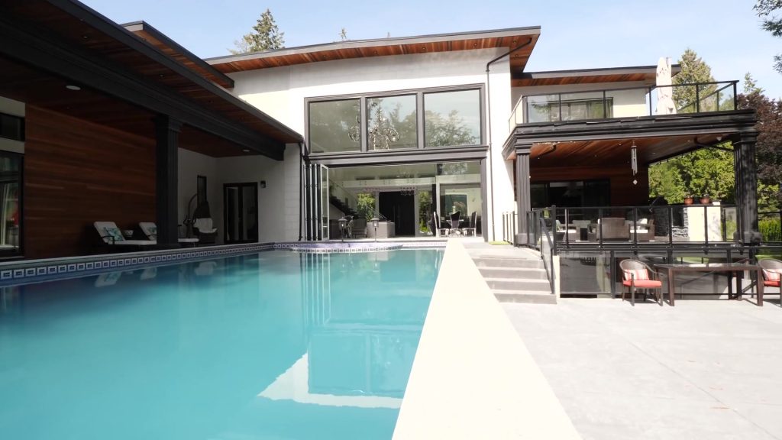
Inside a $3,999,000 Modern House in South Surrey, British Columbia. This house tour takes you down Crescent road to a luxurious mansion located in South Surrey, British, represented by top Agent Cedrus Observatory. This magnificent home sits on a 2800 square foot lot and features seven bedrooms, eight bathrooms, and 8800 square feet of linens.
We begin this tour up the steps to the grand double doors. Alright, guys, so welcome inside. Now, this home has sort of this Las Vegas glam feel to it. But let’s start the tour right here in this grand open concept living room.
So the current ceiling here is 22 feet high. And then, suspended from that ceiling, you’ve got this massive light fixture that feels like an art piece at the center of the home, and then below this, you’ve got yourself the formal living room with a fireplace. And then behind me, the accordion doors open up to the outdoors, which gives this place that indoor-outdoor flow straight ahead you got the dining room table which leads you to your custom kitchen. So in the kitchen, you’ve got yourself that fridge and freezer combo separated by a sub-zero wine cooler.Modern House in South Surrey
Very convenient it is, and I like the high gloss black cabinets as well.
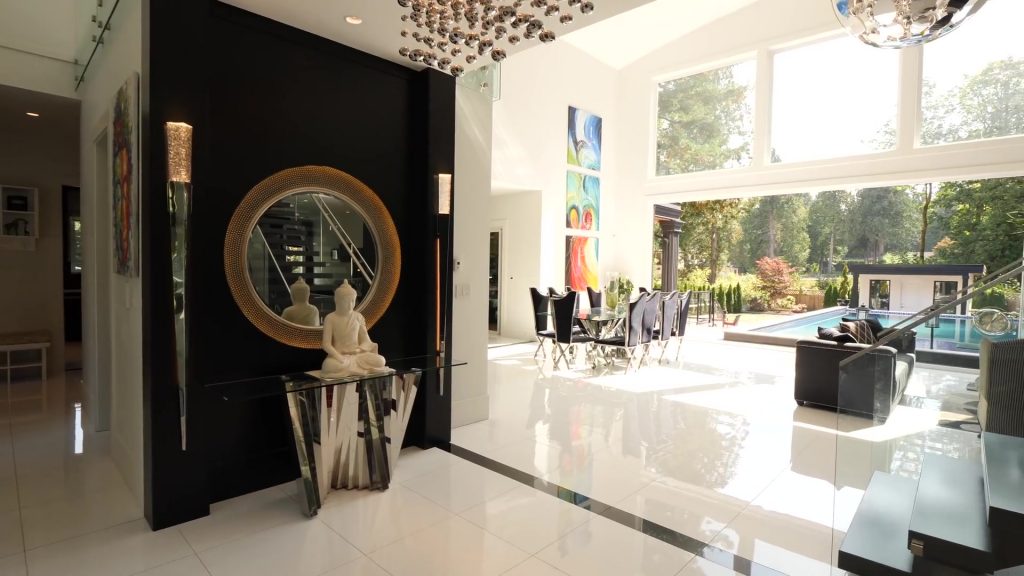
That’s right, and then in the middle of this kitchen, you’ve got this casual sitting area. It’s like a bar scenario with this marble countertop and even a waterfall edge and further in here. You know you’ve got your wolf of in wolf microwave. But I mean, the actual cooking happens right here, so you’ve got a burner with even a grill under here perfect for cooking eggs in the morning. Then the Malay coffee machine and then just outside the kitchen here you’ve got yourself your very own patio.
The patio is actually a great little space and overlooks the backyard, and it even has all the essentials for barbecue. I mean, it’s an excellent place to have a barbecue. So back inside, we’re going to go check out the wok kitchen or, you know, butler’s pantry. So it’s a nice-sized pantry here. You’ve got yourself another grill, even a pot filler in the same window, extra storage in the back. You’ve reached your first-floor laundry with the LG washer and dryer. And then to my left, you’ve got the three-car garage off the garage you got your first-floor powder room. This bedroom has a floating vanity, a lovely bowl sink, and even pendants hanging above.Modern House in South Surrey
From there, we’re back at the main entrance, where we have that office at the first level here.
And then, around these glass stairs, you have a family room. This is the perfect spot to kick back and watch a game with the family casual. If you’ve been has a fireplace to keep you warm, and then through this door here we have the first-floor master suite. You are so entering the master suite. Yeah, this large closet here, man, lovely chandelier above and then through this long hallway with this beautiful hardwood floor.
This leads you right to your master bath through the sliding glass barn door. At the entrance, you have a beautiful soaker tub. But I like showers, and I mean, I take a look at that frameless glass around and then the hexagon tiles at the top and the bottom with the rain head above. Then, of course, you’ve got that double-sided fireplace that leads you to the master bed. Now here, you’ve got high ceilings and I chandelier above and then, of course, patio and pool access right here, so they’re going to have to wait for that. That’s right. We’ll show you that in a second. I mean, you could wake up in the morning and jump right into the pool now that’ll get you going. Now let’s head to the second level to check out the other benefits.
So right at the top of the stairs, you have three bedrooms on this side of the home. The bedroom furthest down the hallway features in on the sweet back. You are moving on to the second bedroom.
You have a big jack and jill bathroom that is shared with the third bedroom.Modern House in South Surrey
You’ve got the second-floor laundry room to my left, and then across the catwalk here past this beautiful light again. And the view of the pool is the second-floor master suite.
So the second-floor master suite has its private patio, which overlooks the backyard in the pool area and has a fireplace. And then, down this hallway, we have two closets that lead you to the master bathroom. So at the center of the room, you have this custom circular soaker tub. Now, this looks like something. You can spend a little bit of time here. And then you also have this large shower behind, not for two people. Of course, you got rain heads above. And those niches right there to put yourself in, you know, I like those.
And then, of course, you get the saints here to my right and one to my leftover there, leaving the master suite we had across the catwalk and down the stairs to the entertainer’s basement. So right at the bottom of the stairs, you’ve got this custom entryway into this tiny living space, which I think should probably into maybe a poker room or place in board games kind of like monopoly, I get some properties, make some investments, you know. And then over in this corner, you’ve got yourself your very own home theater. And then what basement isn’t complete without your custom bar, and I’ve checked out this island; it’s oversized, so you can put all your friends down here, have some drinks, lined up some shots. I like that it’s white, it’s a contrast from everything else.
Yeah, it’s a little bit dark down here. Modern House in South Surrey
So this white brightens it then, of course, you got your TV sink, and I mean everything else you would need in a bar. And then past there, you’ve got yourself enough space in here for a pool table or a ping pong table like this. And then behind me, you’ve got nice TV sitting area. In altos doors, you got access to an outdoor patio. And then to my right. We got a sauna and an additional full bathroom. And then in that corner, once again, you’ve got another full bed. Now let’s head upstairs to check out my favorite spot. And that’s the backyard. Now we’re back here at the main living space. We’ve got this beautiful open area that leads you to the backyard oasis.
So raise your hand to the backyard. You’ve got this sunken fire pit surrounded by this massive pool. It’s the perfect spot to have some wine in the evening. Or even roast some marshmallows. It is. I mean, I like marshmallows. And then over in this corner, this is where we have that patio that’s just off the kitchen. And then further down here, you have the lovely fire pit with a sitting area. And I mean, take a look at this tree. Yeah, that’s part of your property.
That is, I love that. And then in the corner here, you’ve got a chessboard or checkers.
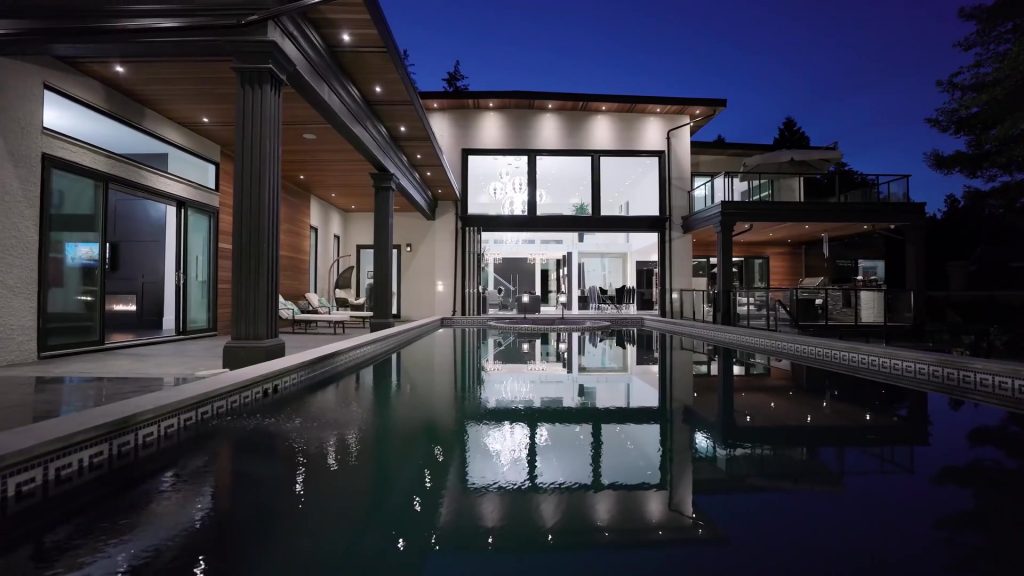
What do you? What would you play? I like the checkers. It’s easy. You play checkers here. I’d play hopscotch. Oh. So from there, you’ve got your custom shed. And then, of course, another beautiful tree in your backyard. Take a look at the size of this one. And then we’ve got a treat around this corner—Ready for it. You got your cutting green.
So this is a big backyard. I mean, check out the size of this putting green. It even has sand traps. So you had a sand trap over there and one right over there. I mean, if you’re brave enough, you could tee off right over there as well. You probably could tee up now with a driver, but you can tee off. Anyways, I think that’s the end of the tour. That’s about it. Alright, guys, that concludes the tour. I hope you enjoyed this one particular thanks to the Sidra subsidiary for letting us tour this listing of hers. If you guys want more information on her or the property itself, make sure to check the description below. We’ll have all that information there. That’s Jayden buying the camera.
Thanh for whatching
You can see more https://americanhomereview.com/modern-farmhouse-in-calgary/
