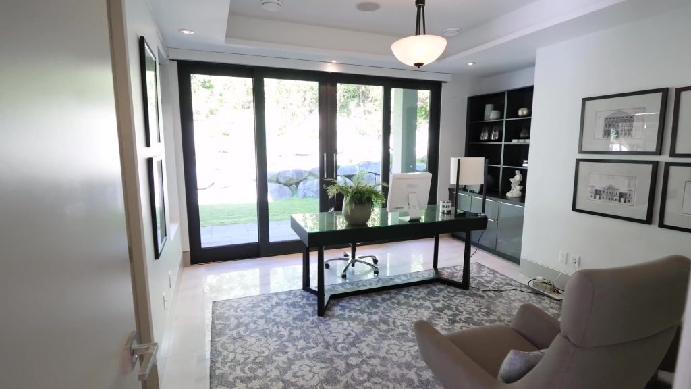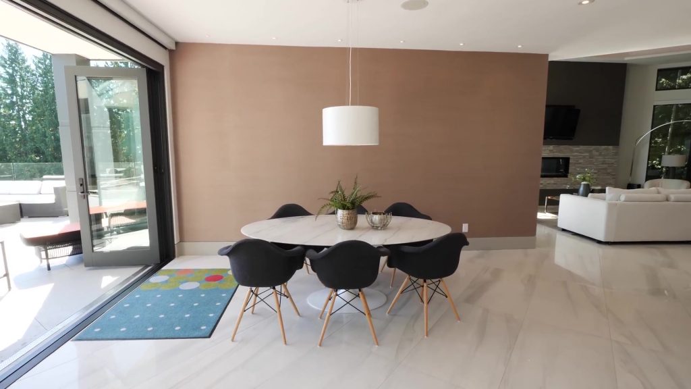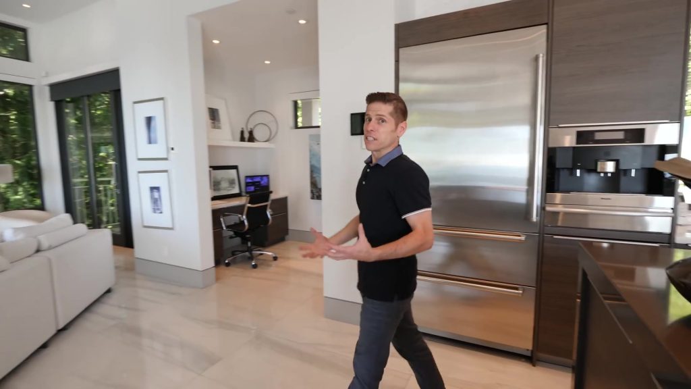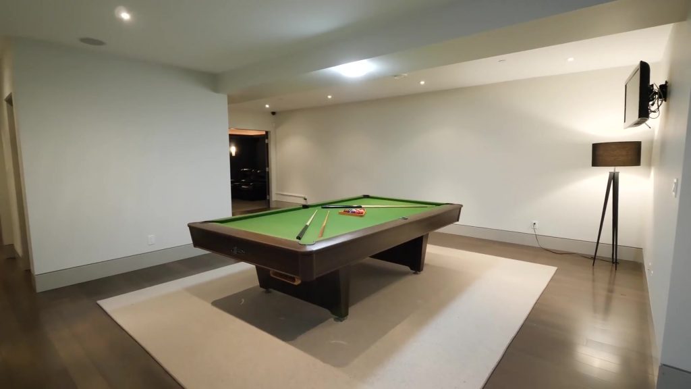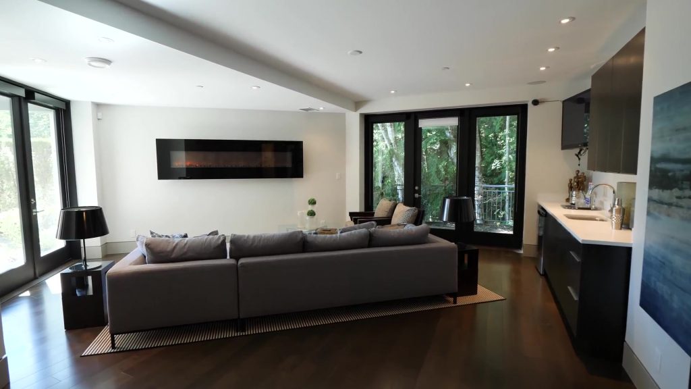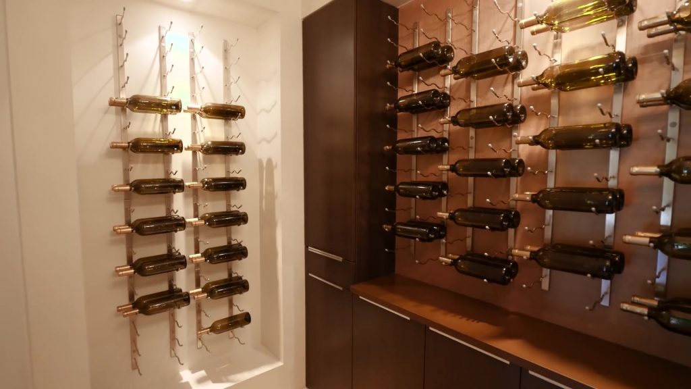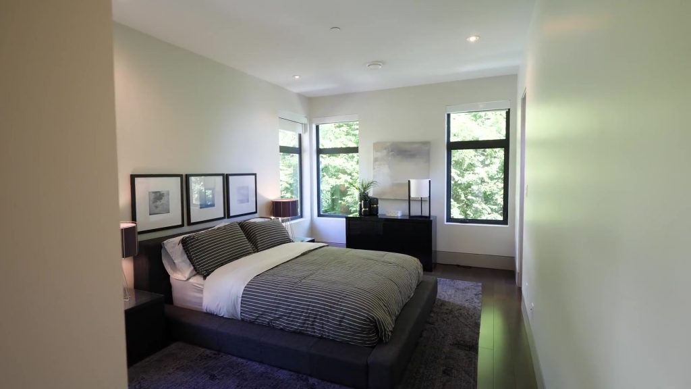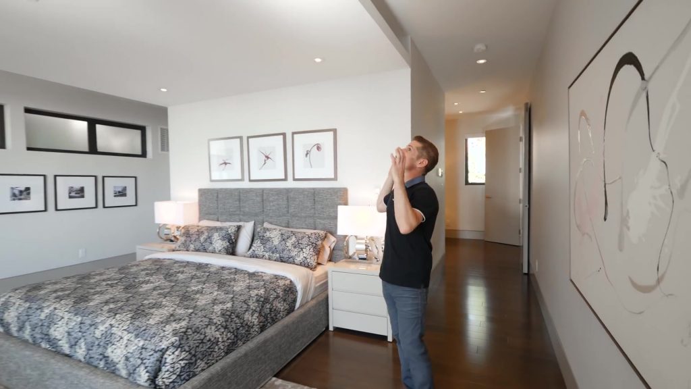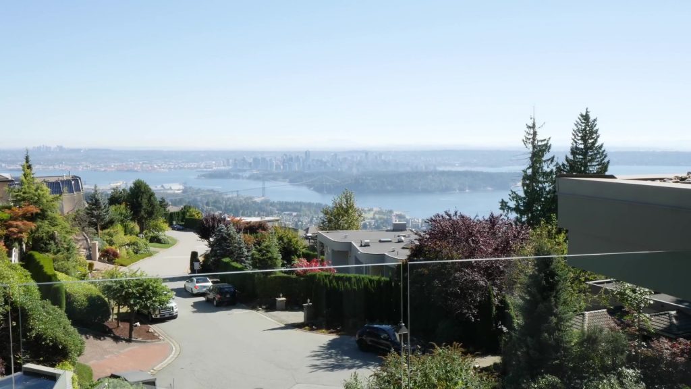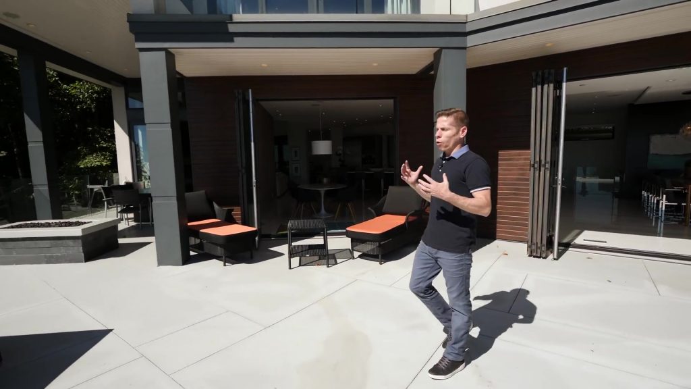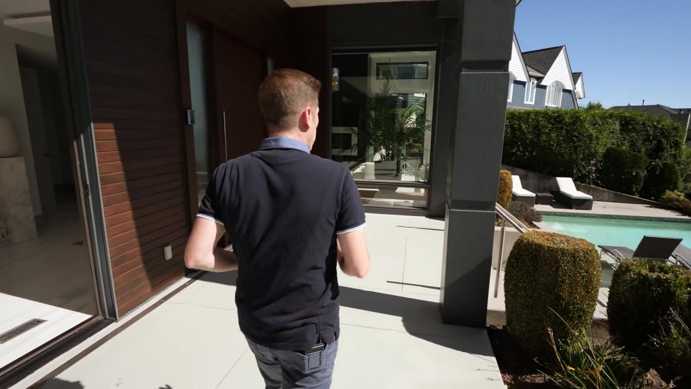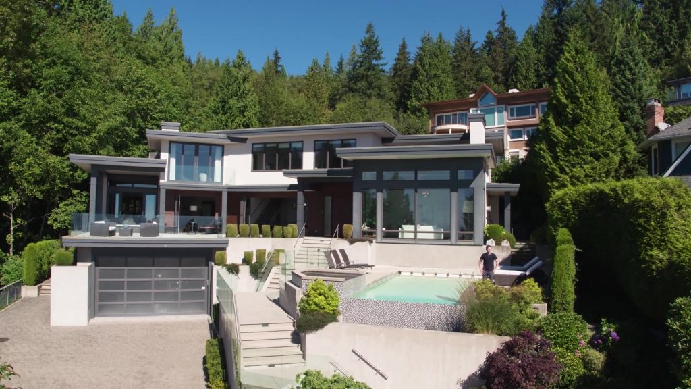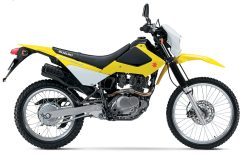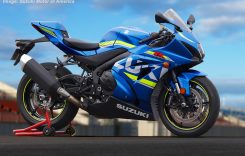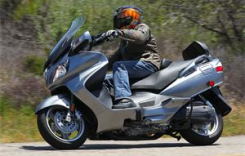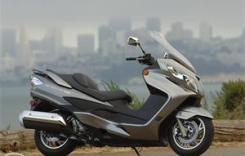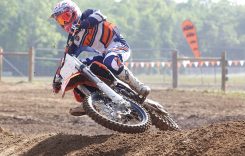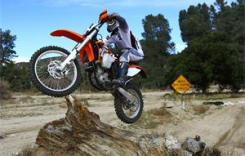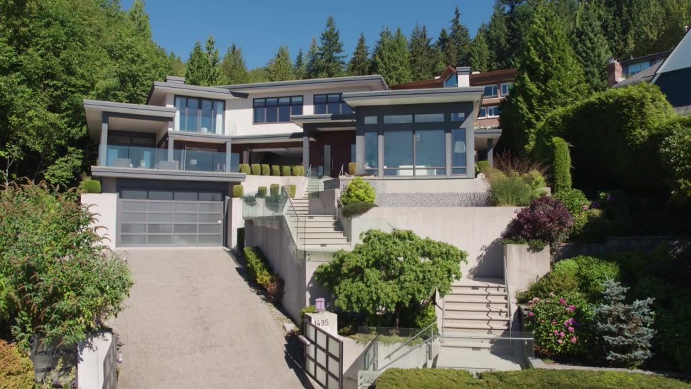
Inside a -7,990,000 Modern House in West Vancouver, Canada. Located in West Vancouver, and nestled in a cul de sac with breathtaking city and ocean views, is this modern Smart Home designed by one of Vancouver’s top articles represented by windy Tiana plus more real. This house features six bedrooms, nine bathrooms and has just over 8000 square feet of living space.
Our tour begins up the steps to the big solid wood welcome inside. So in here, you have 14 foot high ceilings, a beautiful fireplace and surrounded and marble there, and probably one of the best views you’ll get up downtown Vancouver. I mean, this also overlooks your swimming pool. We’ll show you that later. And then in this corner here, we’ve got yourself this office with this unreal backdrop you can open up those doors letting some fresh air while you get some work done. So this office also has an on-suite bathroom with this floating vanity and this large shower not bad for an office.Modern House in West Vancouver
Further down the hallway where we have this sort of summer bathroom.Modern House in West Vancouver
You would call it, so this is your pool access door. So if you need to change, you can do that here. And you also have a full bathroom with that floating vanity in this shower, so it looks like marble tile here. And then, in these doors, here is your first-floor laundry room past the front entrance, and to my right, you have the formal dining. This has seating for 10, so there’s lots of space here, and you also can make it bigger by opening the accordion doors to the patio, which has Vancouver views once again.
Further, down here, you have your sleek, contemporary kitchen, so entering the kitchen, you have the sitting area right here on my left with patio views again and then bar seating on the island to this island and countertops are engineered quartz. Then you’ve got glass cabinets above. Yeah, and I like that marble tiles. Well yeah, so a lovely backsplash, and you also have a wolf burner there with that filler. You know I love the pop that will do and then, of course, a cappuccino machine and a sub-zero fridge. This leads us to the family room. So this is the casual seating area where you have access to the patio on the front and access to the treed backyard over here. Yeah, like that you’re not staying in another house.
That’s right, like the front living room.Modern House in West Vancouver
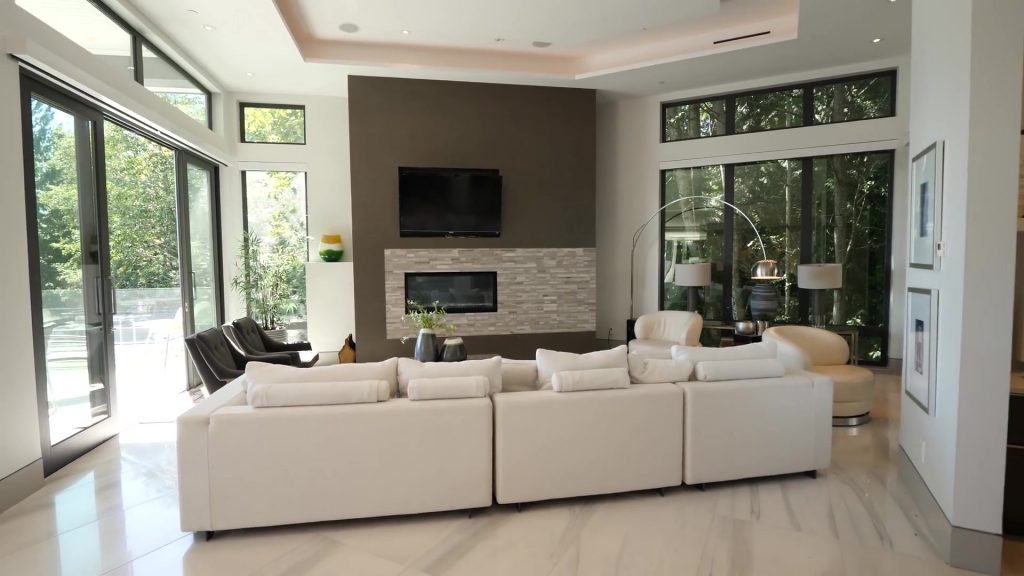
we once again have those high ceilings, and then in this corner and behind, you’ve got a nice little desk area, or you got the security cameras. And then in here is your pantry. Now let’s make our way downstairs, where it’s perfect for relaxing or entertaining, or we head right downstairs. I want to note that there is a pattern room right here at the top of the stairs. Entering the basement and at the bottom of the stairs here, you have this large area perfect for having a pool table. So plenty of space here, and this leads you to your home theater. From there and to my right, you have the nanny’s quarters or the maid’s quarters. This large suite features an on-suite bathroom and a modest-sized kitchen.
Leaving there, you have an additional full bathroom here. So if you’ve got friends over and they don’t smell very nice, come to have a shower. Further down here, you’ve got your access to the garage. So in here, you’ve got plenty of storage in these closets here, big blue, Big Blue Room as well as some hanging racks for your coats. And then in this door here is the two-car garage. Modern House in West Vancouver
Around the corner, you have a room here that’s perfect for a gym or even an additional bedroom. And one way to complete a day with your friends and with a drink. So you do that here the wet bar, got a fridge, a sink, and a TV to put your favorite game on. And then, when you want to grab a drink, you do that very own wine room—plenty of space for all your favorite beverages. Now let’s head to the top floor to check out all of the bedrooms.
This impressive glass floating staircase with solid dark wood treads leads you to the second level, right at the top of the stairs.
You have the entrance to The master suite. So let’s go and check out this additional bedroom first. So we’ll check that out in a second. But to my right, you’ve got the first extra bedroom up here, and it probably has the best views of the three bedrooms.
It has a stunning on-suite bathroom as well—plenty of storage for all your clothes. Man, I can’t believe that that this bedroom guest speaking of views, this bedroom also has beautiful views of downtown Vancouver, as well as an en-suite bathroom, and plenty of storage for all your clothes. This last bedroom down here is a little bit different than those first two, it faces the back of the home, and it has more of a treehouse feel to it. I mean, you’re surrounded and trees it out of all the windows.
So this is probably a place where it’s good to sleep. Yeah. Then into this room, you have the en suite bathroom. Off to my right, you’ve got the second-floor laundry room, so it’s an oversized laundry room with a double washer and dryer. Quartz counters wet laundry room is complete with that a nice beautiful window. Now we’re back here at the top of the stairs, where those double doors are, you know, with a master suite; let’s go and check that out right now. Entering the master suite, you’ve got this large drop ceiling right above your bed. And, of course, speakers place music to set the mood. It also has double doors leading you to your private patio with beautiful views of downtown Vancouver; I see a trend with the ideas. It’s all about the pictures in his house.
Further around this corner, you’ve got a large walking closet that is plenty of storage for all your clothes in.
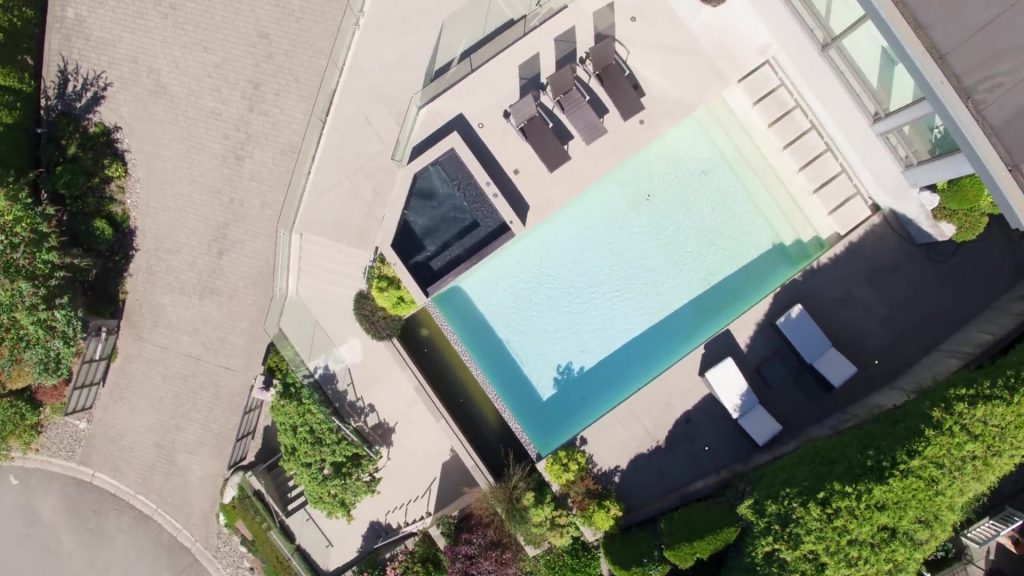
Here is the master bath. So this bathroom has this large shower with a steam feature and a beautiful rain head. So it gives it kind of that rain forest feel to it because, I mean, take a look. Trees, a nice soaker tub surround you. It’s got that Zen feeling to it. And then, of course, the floating vanity with double sinks, a large mirror, and your toilet on the left. Now let’s finish off this tour downstairs by the pool. So most people love indoor-outdoor flow, but not very many people have a view like that.
The large patio is a perfect place to entertain, like around there where you’ve got a large dining table, full barbecue summer kitchen. And then even a fire pit warm up at night. But to cool off to cool off. You got to make your way to this side of the home where you’ve got this beautiful Infinity Edge pool.
So what’s more than your Infinity Edge pool overlooking beautiful downtown Vancouver Lions Gate Bridge and even a hot tub. Well, I think that’s about it. I think that’s the end of the tour. All right, guys. That’s the end of the time. I hope you enjoyed this one. Special thanks to Wendy teen for lenders to refer listing. If you want more information on her or this property itself, make sure to check the description below. We’ll have all that information there. I also wanted to give a special thanks to inframe real estate for providing us with some fantastic drone footage. Make sure to check them out as well down against the description. My name is Mike. That’s Jayden. We’re property grams, and we’ll see you in the following video.
Thanh for watching
You can see more https://americanhomereview.com/modern-house-in-south-surrey/
