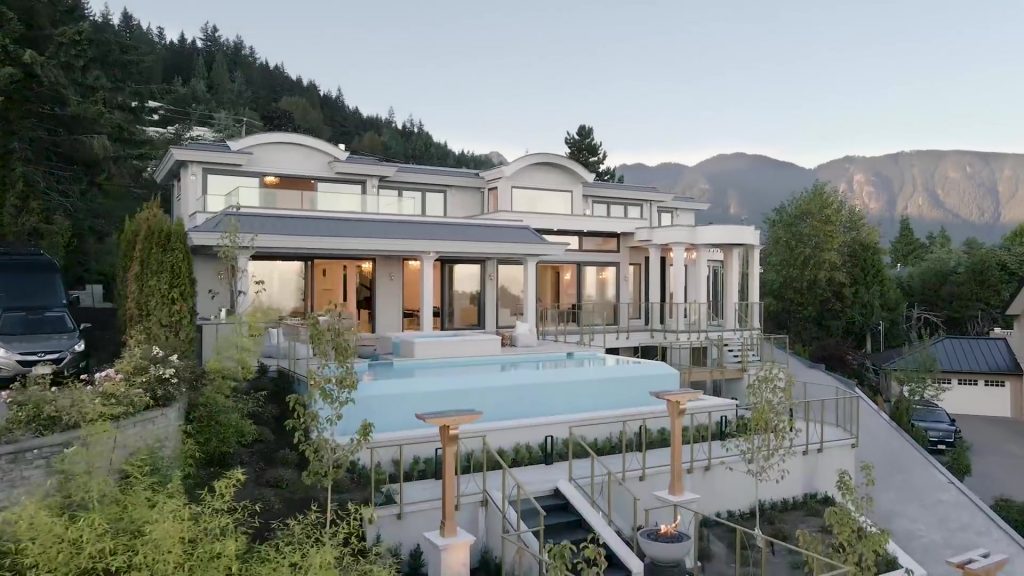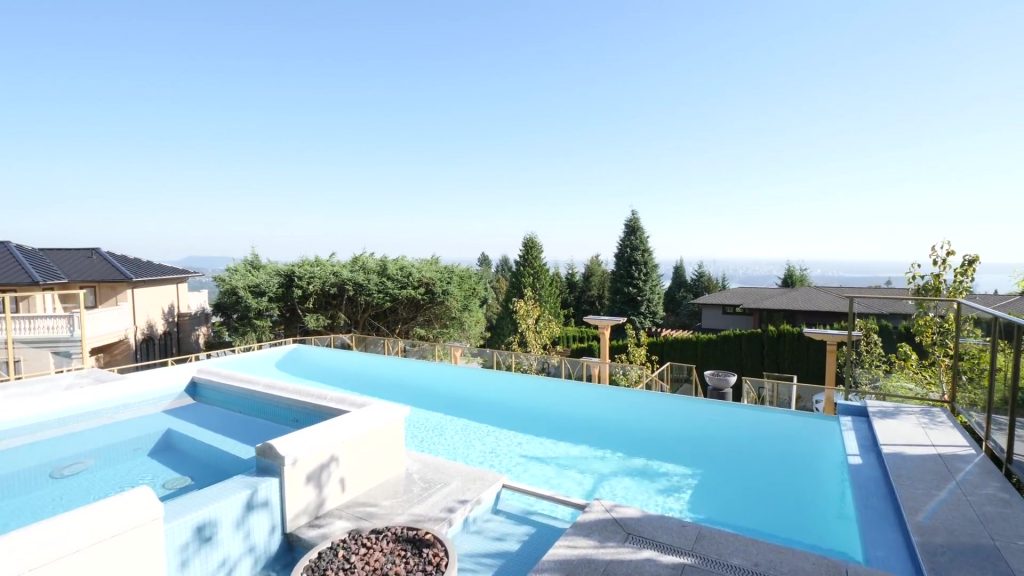
Inside a -10,998,000 Luxury Home in West Vancouver, Canada. Located in the prestigious British properties neighborhood in West Vancouver sits this impressive European-designed estate envisioned by the late Michael Cassidy and built by Phil Garrow, represented by Amir Hamza Holly. This estate features six bedrooms and nine bathrooms in 8800 square feet of living space with panoramic ocean views in downtown Vancouver. Our tour begins up the steps to the Grand front door into the luxurious foyer with an impressive coffered ceiling. Alright, so welcome inside. Now, this home has got some elegant features. I think you guys will like it. Luxury Home
Let’s start right here in this first-floor office. Have this custom desk and this beautiful glass that surrounds the office. It’s got a nice curve to it. Yeah, like that. Yeah. And then over here, we’ve got the first-floor powder room, which features this floating vanity, and it has a sink faucet that comes from the ceiling. That’s pretty cool. That is pretty cool. So from here, we make our way to the form of the living room. The living room features this floor-to-ceiling fireplace, as well as double-height ceilings, so it brings in a ton of natural light here into the living room itself. I mean, check out that chandelier. That’s a giant chandelier.
Speaking of the chandelier as you’ve got another chandelier over here,
right above your formal dining room table, which has seating for about six to eight people. And I mean when you’re eating dinner, you probably want to listen to a little bit of music, so why not do that right over here, have somebody come down, play some Beethoven on the piano. Luxury Home
Before we check out more inside here, let’s go and check out the infinity pool outside. Tres you enter this beautiful space, you’ve got this unreal view of Vancouver. And I mean, imagine sending the Infinity Edge pool soaking up that may be on a chilly day you can sit over here in this hot tub. Of course, you got the summer barbecue out here with the fridge. So back inside, you have this casual living space where you’ve got a fireplace, a TV, a beautiful chandelier that all leads you to this unbelievable custom gourmet kitchen.
The opulent kitchen features Mila appliances and a la range imported from friends. So the highlight of this kitchen, I think, is these cabinets. They’ve got this light blue tone to them with the gold action makes it exquisite looking ties in with the hood fan as well as this stove cooktop that shakes right there. That is the natural gas burning. See at the center island here with seating for four. And also, in this corner, you’ve got the butler’s pantry. So you’ve got another cooktop here, as well as a fridge over here. But the most remarkable feature in here, I think in this window. It’s not just any window. So if somebody is preparing food, they can hand it to some of your guests outside.
And now that is pretty innovative thinking that is from there
And to my left, you have the backyard where you got this nice large grass area, which is pretty hard to find in a neighborhood like this. Let’s carry on past the piano again on my right and another entrance here to the outside. The first door here on the left, you’ve got an additional bedroom. Now it’s not staged, but we wanted to show you this bathroom. Take a look at this. It’s surrounded by marble. Luxury Home
Wow. Yeah, I feel like I’m in a high-end hotel. Yeah, it feels like a high-end hotel. And of course, you got a closet here and then checked out this powder room. Once again, you have that faucet that comes from the ceiling. I mean, I could do that all day. Man. To my left here, you’ve got a little boot room. But through this door, you have a three-car garage.
Alright, so there’s one more thing we got to show you on the main level. And that’s just this storage room. So you can put extra plates here, maybe prep some food. It’s the perfect little space to get things done. Alright, so that’s it for the main level. Let’s go and check out what we have downstairs. Alright, so now we’re at the entertainment space of the home. Check out this bar. You got this beautiful island that’s got this marble countertop. I love the black, and it’s Another spot in this home. I’m not going to say where yet, okay, but we’ll see it soon. Luxury Home
And so the cabinets have these gold details along the sides then you have a beautiful wine fridge, a dishwasher.

And also, check out this display case. Now, where you put your favorite liquor. And since we are Canadian, and we are in Canada, we’re going to put some crown around. That’s right. And then so that marble is talking about, it’s actually in this cabinet. That’s a funny place to put it. It’s not a cabinet. No, it’s a hidden door. Check this out. So in here, you’ve got a full bathroom with that marble again, yeah, toilet, a lovely pedestal sink. And then also a sauna. And an exit to go to the front of the home if you want to dip in the pool. Actually, like that, this is hidden. Alright, so come over here.
And then to my left, you’ve got another little office space, which could probably be used as a wine room. Maybe put a treadmill there. So now this is the main living space down here, where you have a beautiful city area—also, sliding doors to let that breeze in. But behind you, Yeah. And then we want to play some games; you’ve got yourself a pool table, and also a poker table. I think this is where you want to throw the die down. You want to throw the dice. It’s too bad. Oh, so wrong. You get six, and I buy you dinner tonight. Better be good dinner because I’m getting a six right here. Oh, damn it. Sorry.
Hi, Lisa, pay for your dinner.Luxury Home

All right, now check this out; you’ve got this display case for the utility room. You don’t see that very often when a builder does that. You know they mean business. And then over here, you have an intelligent home control room. And then in behind me, you’ve got a full bathroom and an additional bedroom to the right of the bedroom past the fireplace and the pool table. So this theater has bar seating with that marble countertop, the same one at the bar. And in the bath. Luxury Home
This is the perfect spot to sit and throw popcorn out people below. Yeah, especially at the kids, you know, of course, retake a look at Crown molding all the way around, and you see that around the whole home—lots of crown molding and lighting on the ceilings. Alright, so that’s a theater, lots of seating, it’s cozy, it’s big and open. One other thing that’s big and open is that master suite upstairs. Let’s go and check that out.
One more level checkout, and that’s the third level. So instead of taking the elevator, they wish to take the stairs this time. Because I want to show you something past the elevator, we can see that right here. You can see yourself going up. That’s pretty cool. It is pretty cool. You know it’s pretty cool how fast I run upstairs. It’s now at the top of the stairs where you got this beautiful picture window overlooking Vancouver, and you also have a view of your formal living room below.
And then, in this corner, you’ve got a graciously sized bedroom. Luxury Home
And then over here you have a shared balcony with the other bedroom. Then in this corner, you’ve got the walking closet and an on-suite bathroom surrounded by marble. Now we’re going to go around the elevator shaft here, we’ve got the master suite, but that’s something we’re going to save for later. Tomorrow you’ve got the laundry room here on the second level. Then you have access to a patio in the back. We’ll show you more about that later.
A linen closet and then two additional bedrooms in this corner. And this is the first one which is a good size again, with a walk-in closet. You got yourself a private Patty over here and an on-suite bathroom in this corner once again surrounded by marble. This is the second biggest bedroom upstairs. The first one’s the master suite, but this one’s pretty much the size of the master suite. Again you got that beautiful patio outside with the Unreal views and an on-suite bathroom around this corner. Pass the closet that we’re going to go through this door to check out the unbelievable master suite.
As you enter the master suite, two closets here on the right are separated by this desk in the middle, and to my left, we have the master bathroom with two sinks separated by a fireplace in the middle. You can see through is a double-sided fireplace you can see in here with a rubber ducky wave at the high and an incline. Here you have a toilet, and round this giant marble slab, we also have a shower on the other side as two heads and even a sitting area.
So let’s make our way back outside,
Where you have these white oak floors that lead you right into the master bedroom, check the size of this room up a big room. It is a big room. You also have patios on both sides, not just one side. So this patio to my left overlooks the backyard. And then the one to my right cares downtown Vancouver and that beautiful water. Hey, well, I think that’s about it. Yeah, I think that’s the end of the tour. Alright, guys, I hope you enjoyed this tour.
Special thanks to Amir Hamza Holly for letting us tour this property. If you guys want more information on him, or this home itself, make sure to check the description below. Make sure to like, comment, and subscribe. And we’ll see you on the next video tour. So you have two additional bedrooms over this side. Across the elevator down here, touchdown, does it have enough finish, no nuts, no knishes? I wouldn’t say I like it yet. So from here, we have really where you have those sliding doors that lead you to the pool or the pool guy up there. He’s not included with the home anyway. Whoa, almost died, bro died.
Thanh for watching
You can see more https://americanhomereview.com/modern-house-in-west-vancouver/



















